Whether you’re aiming to provide a haven for a barn cat or simply want to treat your indoor pet to a chic outdoor resting spot, this cat house is designed to protect against the elements and predators alike.
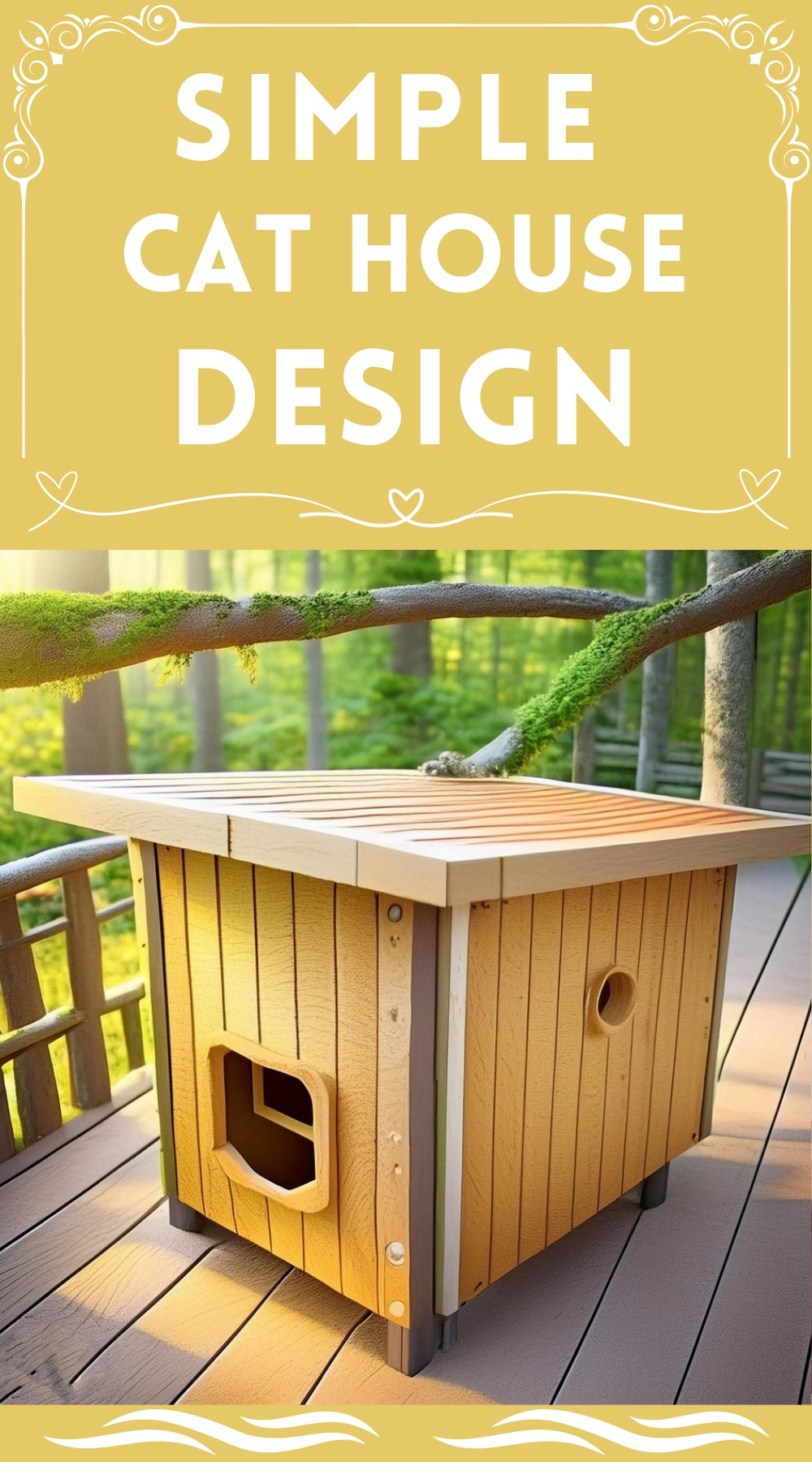
Simple Cat House Design
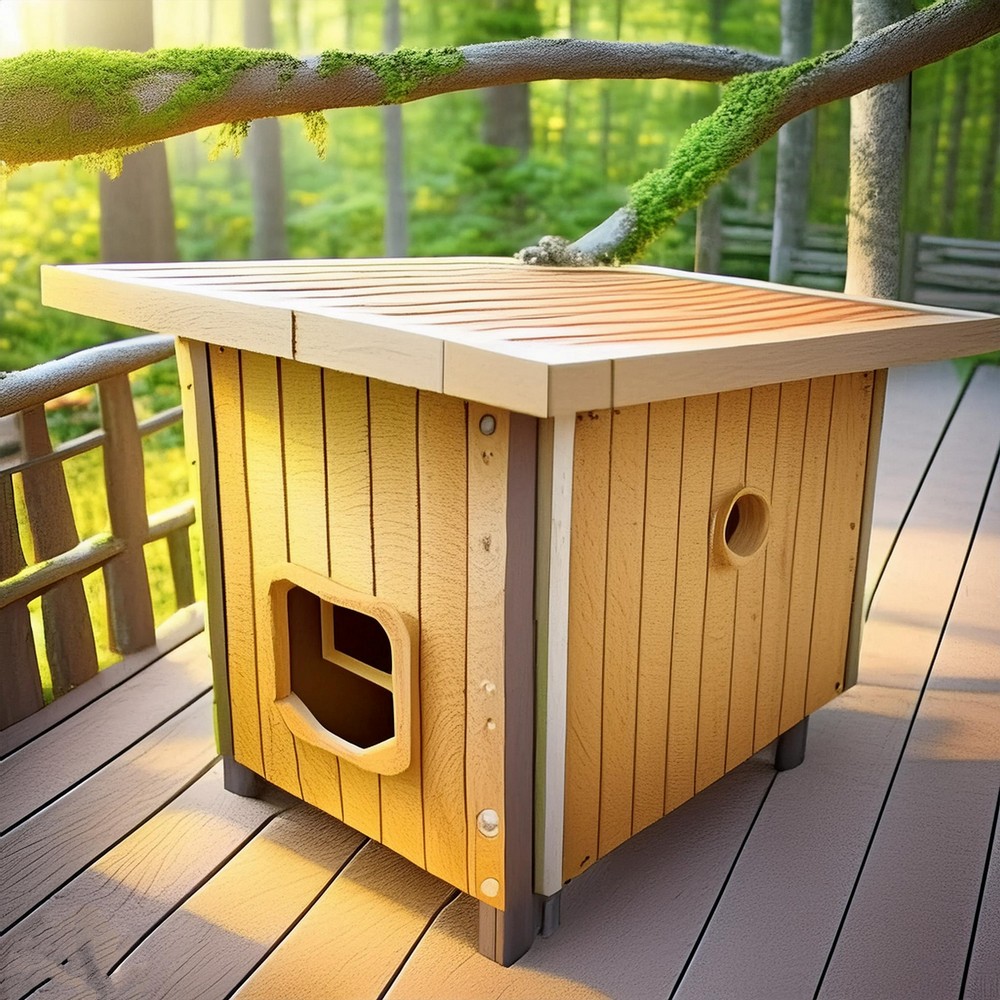
Constructed primarily from fir and framing boards, the cat house employs a natural stain finish that adds a warm, inviting tone while protecting the wood against the elements. This gives it a rustic yet refined appearance. A standout feature is the cute metal roof, which not only adds an industrial element to the house but also ensures durability. The roof lifts up, allowing easy access for feeding and maintenance. Let’s construct a sophisticated spot that promises safety, comfort, and style!
Tools:
- Wagner FlexiO 4000 Paint Sprayer
- Wagner Spray Shelter
- Compound Miter Saw
- Clamp
- Driver
- Drill and Drill Bits
- Metal Cut off-tool
- Air Nail Gun and Nails
- Electric Sander
- Kreg Jig and Screws
- Strainer
Materials:
- Wagner Spray Liner Cups
- Stain (Valspar Honey Gold, Semi-Transparent)
- Clear Spray Paint (optional)
- Wood Glue
- Drop cloth
- (4) 2″ Swivel Casters
- (2) 3″ Hinges
- Micro Chip Pet Door
- RFID Tags
- (3) 1″ x 2″ x 6′ Fir Boards
- (1) 1″ x 2″ x 8′ Fir Board
- (3) 2″ x 4″ x 8′ Framing Boards
- (1) 1″ x 3″ x 8′ Fir Board
- (13) 1″ x 3″ x 6′ Fir Boards
- (2) ¼” x 2″ x 8′ Hemlock
- (1) 2′ x 8′ Corrugated Metal
- (2) ⅛” x 1.25″ x 4′ Angle Iron
- 3” screws (get a big box)
- (6) ½” long screws
Step By Step-Making Process
Constructing the Frame Base
Cut the 2 x 4 boards as follows: For the base: (2) 24” lengths, (2) 18” lengths. The vertical posts: (2) 19”, (2) 22” For top: (2) 18” (front and back), (2) with approximately 24.75” and 7° angle cut on both ends
Assembling the Framework: Build a 3D angled rectangle as the skeleton of the cat house:
Construct the base by affixing the baseboards to the vertical posts and to each other.
Secure the angled top boards to the side posts. Connect the top front and back 18” boards to the posts.
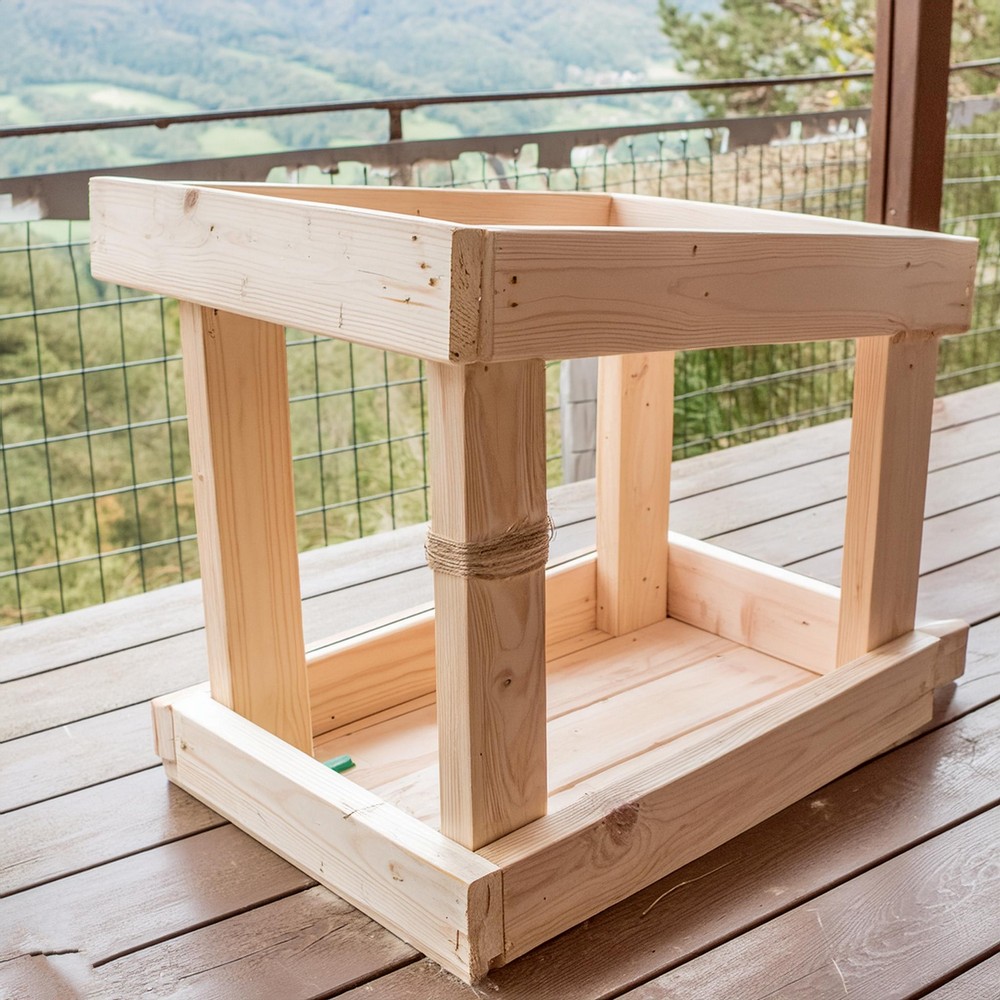
Strengthening the Floor: Craft and attach four 2 x 4 x 3.5″ blocks to the vertical posts with a nail gun for added floor stability.
Flooring:
Cut the 1 x 3 boards:
- (4) 12” pieces for the front and back end
- (6) 18” for the middle of the floor
Use the nail gun to attach them to the frame, ensuring a slight gap for cleaning.
Pet Door Header and Front Finish
For the header:
- Cut one 2 x 4 to 15” and position it above the pet door area.
- For the front:
- Trim four 1 x 3 boards to nearly 23” for the front exterior.
- Cut three 1 x 3 boards to 11.5” above the door and three to 4.5” below the door proportions.
Nail these front boards into the frame, keeping them evenly spaced, with designed gaps.
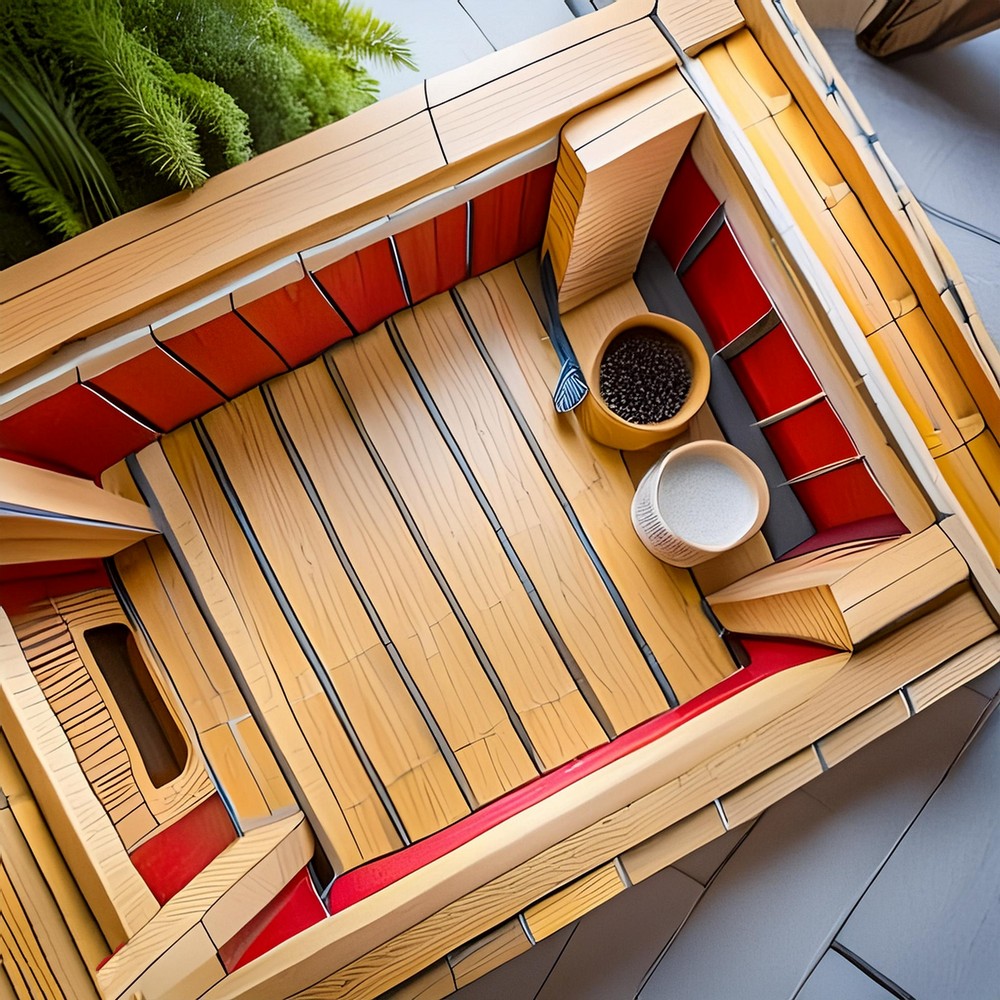
Back and Sides
For the back:
- Saw seven 1 x 3 boards to 19.25” and nailed them in place.
For the sides:
Following the same spacing logic, fill in the side framework with the fir boards.
Roofing and Final Touches
- Cut the metal to fit the roof.
- Use hinges to attach the metal, allowing it to lift easily for access.
- Stain or paint the wood as desired for aesthetics and added protection.
Install the microchip pet door according to the instructions.
Add the swivel casters for mobility.
Once completed, step back and admire a job well done – a beautiful and functional shelter that your cat will love calling home.
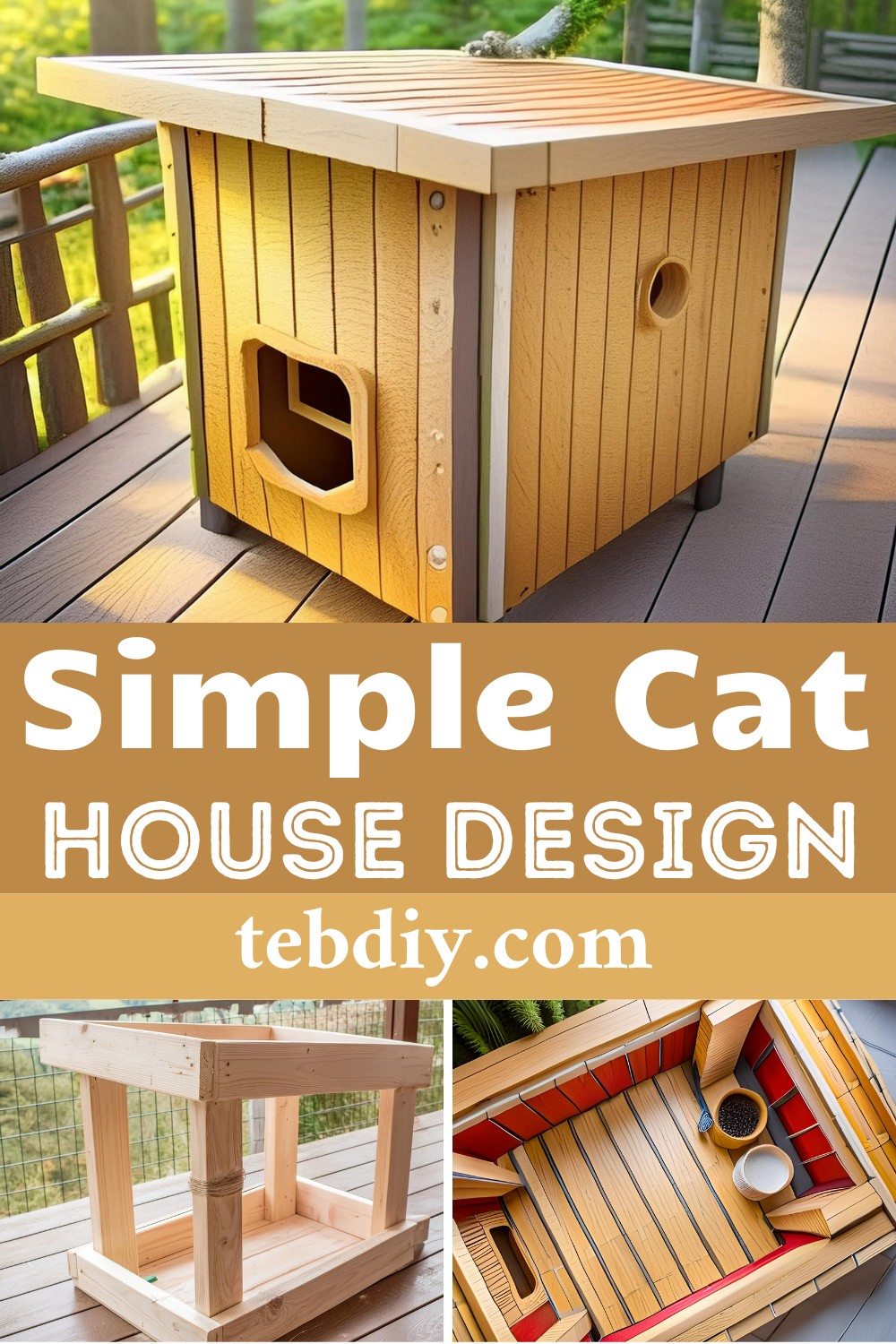

Leave a Reply