Wood cabins are iconic symbols of rustic living and simpler times. These structures, nestled in wilderness settings or suburban backyards, provide a welcoming, warm, and homely feel. Their versatility allows for various uses, from a peaceful retreat or personal workspace to a full-time residence. Building a 12×20 cabin on a budget is an exciting DIY project that allows you to create a cozy and functional space without breaking the bank. The simplest way to approach this task involves careful planning, from choosing affordable materials to doing some of the work yourself. This straightforward guide aims to provide practical steps and tips to efficiently construct a charming 12×20 cabin while keeping costs to a minimum.
How To Build A 12×20 Cabin On A Budget
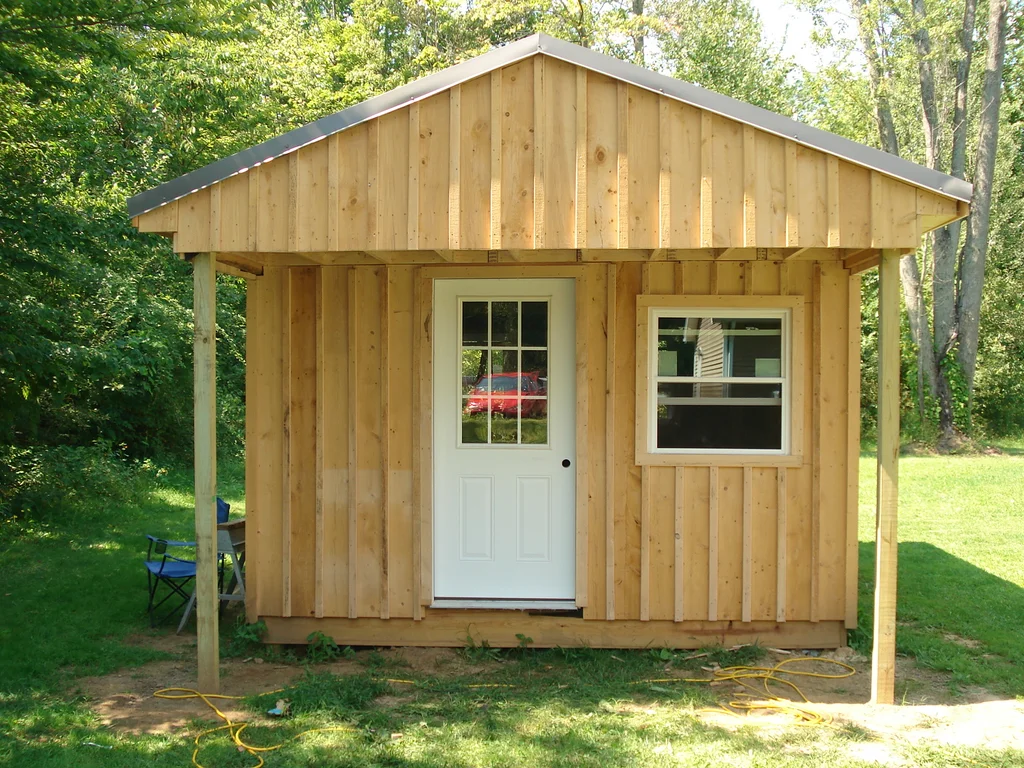
The instructions given in this guide show how to make something practical and useful by yourself. The writer built a cabin cheaply, teaching others who want to do the same. They spent about the same as you would on a ready-made shed, and they explained how to do everything from starting the base to putting on the walls and roof, keeping it good quality but not expensive. The cabin has a little porch, too, and it shows that with smart thinking, hard work, and using materials well, anyone can make their own pretty wooden cabin without it costing too much. The guide has pictures and easy steps, which makes it a great help for people who want to build their cabin.
Building The 12×20 Cabin
Materials:
- Lumber (different sizes for framing, flooring, and roofing)
- Roofing materials (shingles or metal roofing)
- Doors and windows
- Nails, screws, and other fasteners
- Insulation (optional for weatherproofing)
- Interior and exterior finish materials (siding, drywall, paint, etc.)
Tools:
- Measuring Tape
- Hammer
- Circular Saw
- Power Drill with various bits
- Level
- Square
- Ladder
- Safety Gear (goggles, gloves, etc.)
- Possibly a Sawhorse
- Chalk Line
Step-by-step Building
Here’s the conversion of the given instructions into a simplified yet detailed method for building a 12×20 cabin on a budget:
1. Sketch the Floor Plan
Identify the location of the 4x4s and floor joists on a 12×20 floor layout.
2. Drill and Position the Posts
With a post-hole digger, drill holes for the posts and plant them. Install the bottom 2×10 stringers, followed by the upper 2x10x12 and 2x10x16 stringers, nailed at a height of 7 feet 8 inches.
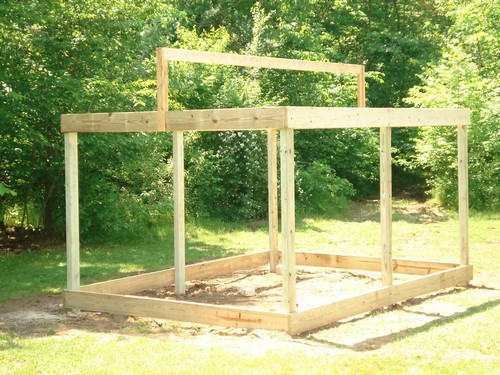
3. Center Rafter Board Set-Up
Measure 6 feet to the center and set the center rafter board. Since this will be a 5/12 pitch roof, the rafter board has to be 30 inches to the top.
4. Angling the Roof Rafters
Using a quick square, plot and draw angles for the top and bottom of the rafters to facilitate the 5/12 roof slope.
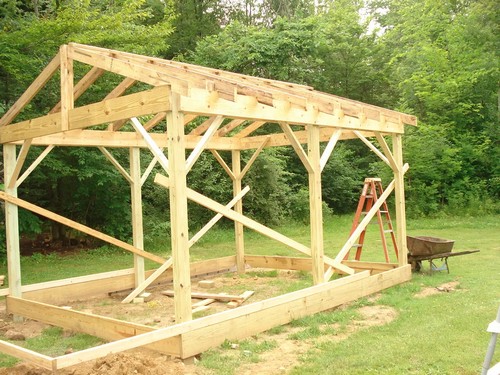
5. Position the Rafters
Install the rafters and start adding purlins on top for roof support. The purlins are what the metal roofing will be attached to. Make sure the tails are all cut to 9 inches long and the steel roofing overhangs the roof by 2 inches to support the fascia boards.
6. Extend the Floor Space
Add a 4-foot porch to the 12×16 to make it a 12×20 total building instead of a 12×12 inside living space.
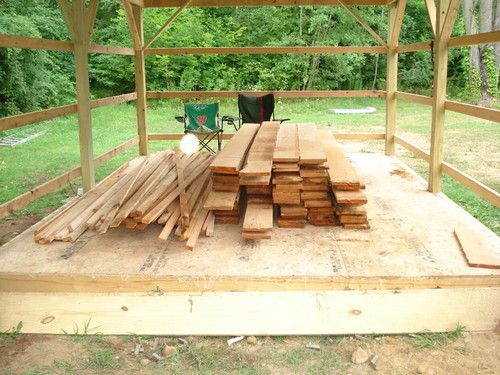
7. Secure the Joists to the Posts
Fortify the structure by driving (36) 3×3/8 inch lag bolts into all the outer joists and into the 4x4s.
8. Install Hurricane Studs
Install (20) 13-inch hurricane studs with 5/12 pitch angle cuts for added support.
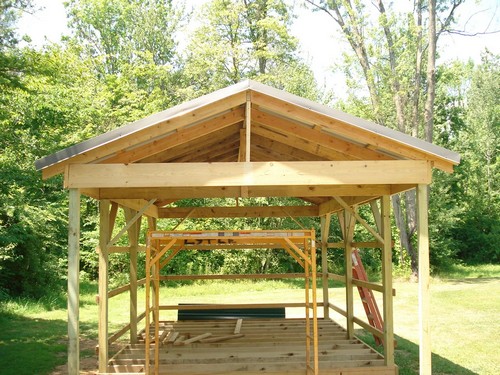
9. Fix the Floor Joists and Insulate
Install (14) 2x10x12 floor joists, add 1×2 furring strips 1 inch below the top of all the joists, and add a 1-inch insulation board between each joist before gluing and nailing down the floor.
10. Board and Batten Siding
Cut siding boards to 8-foot length, then install the boards on the wall. Afterward, fix the soffit and fascia boards.
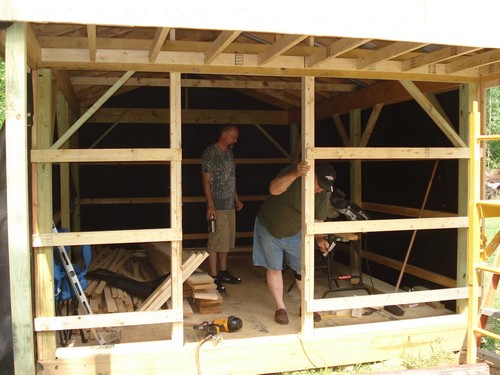
11. Construct the Porch Ceiling
With 16-inch centers and 4-foot-long studs, create the porch ceiling structure.
12. Create the Front Wall and Door Frame
Construct the front wall and door framing.
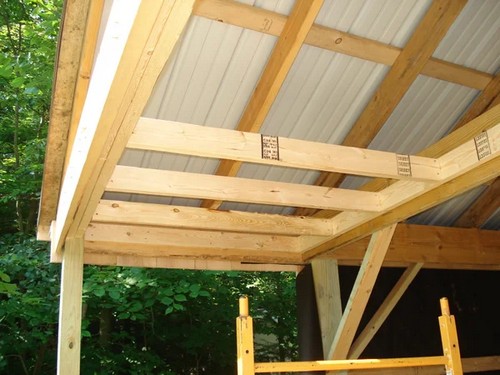
13. Complete the Gable Ends
Finish the gable ends with batten strips and install two vents.
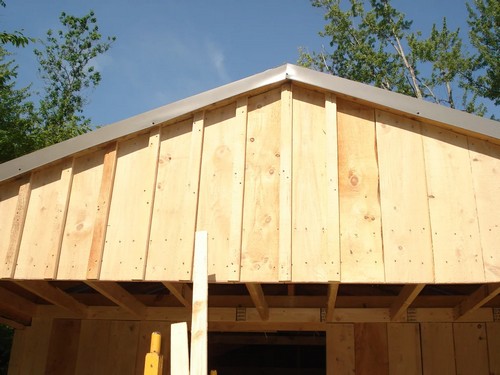
Remember, this process should be performed with utmost care and standard safety procedures in mind. Furthermore, it’s worth noting that while this user-built cabin is economical and straightforward, it’s crucial to check with local authorities about permits before construction.
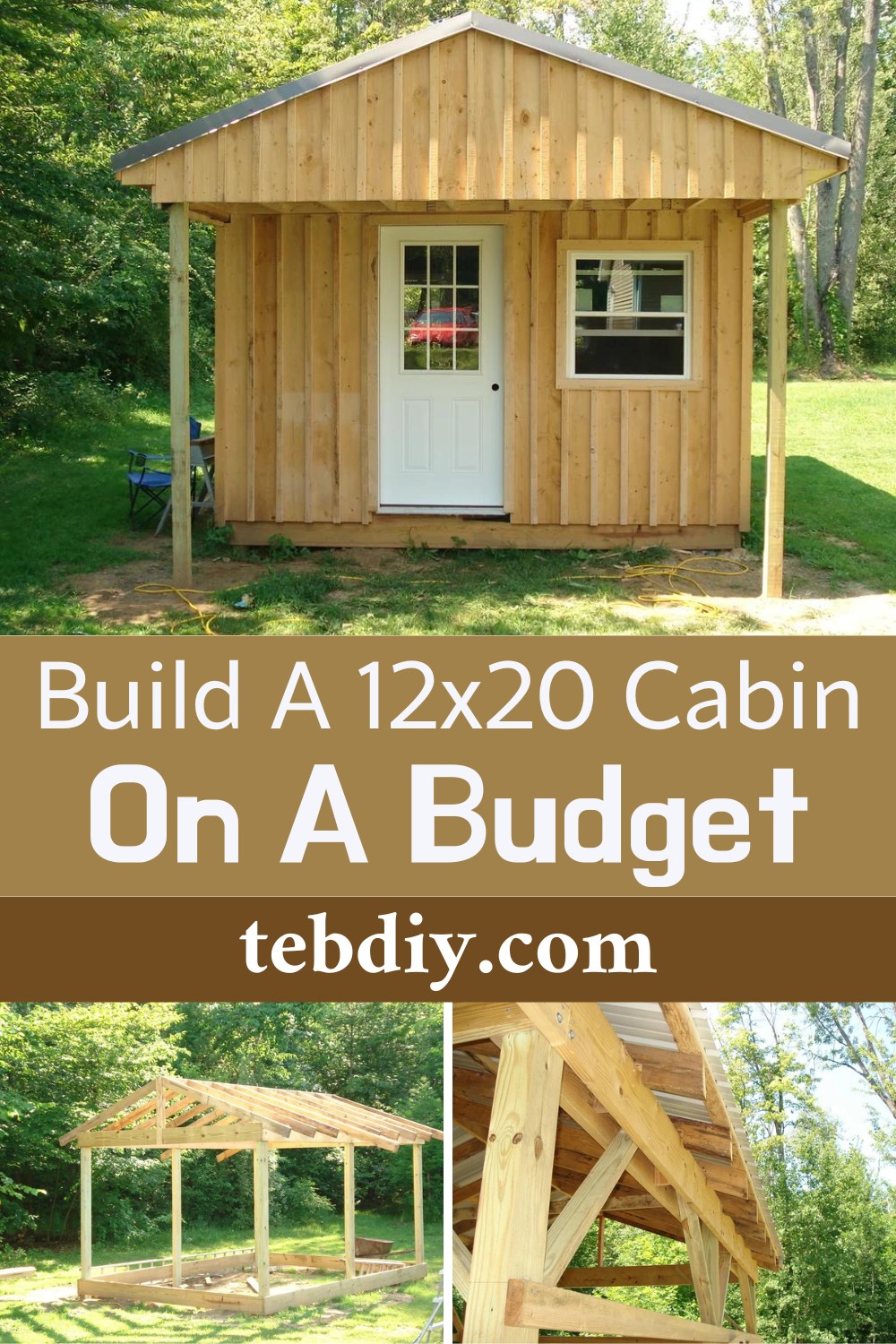

Leave a Reply